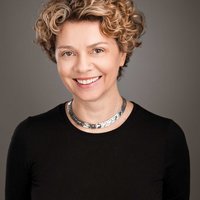406 1128 Quebec Street, Vancouver Listing #: R2984710
$1,293,800
2 Beds
2 Baths
1,091 Sqft
1993 Built
$648.64 mnt. fees
This Gorgeous False Creek home offers breathtaking water & City views in an unbeatable location just steps from Olympic Village, the Seawall & Main Street SkyTrain. Spanning 1091 sqft, this stunning, totally remodelled bright & spacious condo features an open-concept layout with wide plank white oak engineered H/W floors throughout. Large primary suite feats ample closets, 5-piece ensuite w/nu heat floors & double sinks. The gourmet kitchen boasts Dekton countertops & backsplash, S/S appliances & black flat panel cabinets w/gold hardware. Adjacent dining area has double door access to the 130 sqft covered balcony for extended living space w/views! 2 parking -1 EV Charger, 1 locker, motorized blinds & smart lighting! Amenities include new elevators, pool, hot tub, gym & sauna. Pets allowed.
Taxes (2024): $2,852.41
Amenities
- Bike Room
- Exercise Centre
- Recreation Facilities
- Sauna/Steam Room
- Trash
- Maintenance Grounds
- Gas
- Hot Water
- Management
- Shopping Nearby
- Balcony
- Elevator
- Storage
- In Unit
- Indoor
- Swirlpool/Hot Tub
Features
- Washer
- Dryer
- Dishwasher
- Refrigerator
- Cooktop
- Fire Sprinkler System
- Swirlpool
- Hot Tub
- Window Coverings
Site Influences
- Shopping Nearby
- Balcony
- Central Location
Similar Listings

Listed By: RE/MAX All Points Realty
Disclaimer: The data relating to real estate on this web site comes in part from the MLS Reciprocity program of the Real Estate Board of Greater Vancouver or the Fraser Valley Real Estate Board. Real estate listings held by participating real estate firms are marked with the MLS Reciprocity logo and detailed information about the listing includes the name of the listing agent. This representation is based in whole or part on data generated by the Real Estate Board of Greater Vancouver or the Fraser Valley Real Estate Board which assumes no responsibility for its accuracy. The materials contained on this page may not be reproduced without the express written consent of the Real Estate Board of Greater Vancouver or the Fraser Valley Real Estate Board.








































