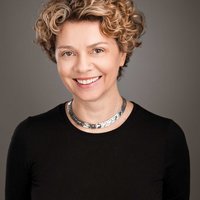104 936 Bute Street, Vancouver Listing #: R2960937
$1,050,000
2 Beds
2 Baths
1,115 Sqft
1980 Built
$699.35 mnt. fees
Enjoy the best of townhome living in the heart of the West End. Rarely available this bright NE corner open concept 2 bedroom, 2 bath 1,115sqft home has been meticulously renovated and features the best of indoor outdoor living with private garden, terrace off the living room, private entry, in suite laundry, oversized bedrooms and an absolutely gorgeous mid century wood burning fireplace. Perfectly nestled on a quite tree lined street, with Davie and Robson Streets at your doorstep, this sought after boutique building has even received offers from potential developers and enjoys a proactive strata. Pet and Rental friendly and includes 1 secured parking, plus ample street parking. Don''t miss out on this gem..Open House, Sat, April 26th , 2-4pm
Taxes (2024): $2,834.62
Amenities
- Trash
- Maintenance Grounds
- Management
- Shopping Nearby
- Garden
- Balcony
- In Unit
Features
- Washer
- Dryer
- Dishwasher
- Refrigerator
- Cooktop
Site Influences
- Shopping Nearby
- Garden
- Balcony
- Central Location
- Private
- Recreation Nearby
- Ski Hill Nearby
- Wooded
Similar Listings

Listed By: Macdonald Realty Westmar
Disclaimer: The data relating to real estate on this web site comes in part from the MLS Reciprocity program of the Real Estate Board of Greater Vancouver or the Fraser Valley Real Estate Board. Real estate listings held by participating real estate firms are marked with the MLS Reciprocity logo and detailed information about the listing includes the name of the listing agent. This representation is based in whole or part on data generated by the Real Estate Board of Greater Vancouver or the Fraser Valley Real Estate Board which assumes no responsibility for its accuracy. The materials contained on this page may not be reproduced without the express written consent of the Real Estate Board of Greater Vancouver or the Fraser Valley Real Estate Board.





























