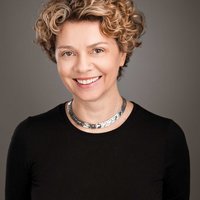101 592 16th Avenue, Vancouver
SOLD / $815,000
2 Beds
1 Bath
814 Sqft
1988 Built
$604.20 mnt. fees
Spacious and bright, two bedroom unit in a PRIME FAIRVIEW LOCATION! Functional and generous open space layout featuring high quality hardwood floors, wood burning fireplace, in-suite laundry. Large living/dining area opening to a huge wrap around patio with lush vegetation - your private oasis, perfect for entertaining and/or a green thumb enthusiast. Unit comes with 1 underground parking and a private storage room just down the hall. Small, well run strata, within walking distance to Douglas Park, Canada
Taxes (2022): $1,930.83
Amenities
- Trash
- Management
- Water
- Shopping Nearby
- Garden
- Elevator
- Storage
- In Unit
Features
- Washer
- Dryer
- Dishwasher
- Refrigerator
- Cooktop
- Intercom
Site Influences
- Central Location
- Lane Access
- Recreation Nearby
- Shopping Nearby
| MLS® # | R2816688 |
|---|---|
| Property Type | Residential Attached |
| Dwelling Type | Apartment Unit |
| Home Style | Corner Unit,Ground Level Unit |
| Year Built | 1988 |
| Fin. Floor Area | 814 sqft |
| Finished Levels | 1 |
| Bedrooms | 2 |
| Bathrooms | 1 |
| Taxes | $ 1931 / 2022 |
| Outdoor Area | Patio(s) |
| Water Supply | City/Municipal |
| Maint. Fees | $604 |
| Heating | Baseboard, Electric |
|---|---|
| Construction | Frame - Wood |
| Foundation | |
| Basement | None |
| Roof | Asphalt |
| Floor Finish | Hardwood |
| Fireplace | 1 , Wood |
| Parking | Garage; Underground |
| Parking Total/Covered | 1 / 1 |
| Exterior Finish | Mixed |
| Title to Land | Freehold Strata |
| Floor | Type | Dimensions |
|---|---|---|
| Main | Living Room | 14'4 x 18'10 |
| Main | Dining Room | 10'8 x 8'3 |
| Main | Kitchen | 8'3 x 7'11 |
| Main | Primary Bedroom | 9'4 x 13'8 |
| Main | Bedroom | 11'9 x 8'3 |
| Main | Laundry | 5'2 x 2'6 |
| Main | Patio | 20'3 x 26'7 |
| Floor | Ensuite | Pieces |
|---|---|---|
| Main | N | 4 |
Similar Listings
Listed By: Oakwyn Realty Ltd.
Disclaimer: The data relating to real estate on this web site comes in part from the MLS Reciprocity program of the Real Estate Board of Greater Vancouver or the Fraser Valley Real Estate Board. Real estate listings held by participating real estate firms are marked with the MLS Reciprocity logo and detailed information about the listing includes the name of the listing agent. This representation is based in whole or part on data generated by the Real Estate Board of Greater Vancouver or the Fraser Valley Real Estate Board which assumes no responsibility for its accuracy. The materials contained on this page may not be reproduced without the express written consent of the Real Estate Board of Greater Vancouver or the Fraser Valley Real Estate Board.
Disclaimer: The data relating to real estate on this web site comes in part from the MLS Reciprocity program of the Real Estate Board of Greater Vancouver or the Fraser Valley Real Estate Board. Real estate listings held by participating real estate firms are marked with the MLS Reciprocity logo and detailed information about the listing includes the name of the listing agent. This representation is based in whole or part on data generated by the Real Estate Board of Greater Vancouver or the Fraser Valley Real Estate Board which assumes no responsibility for its accuracy. The materials contained on this page may not be reproduced without the express written consent of the Real Estate Board of Greater Vancouver or the Fraser Valley Real Estate Board.

















