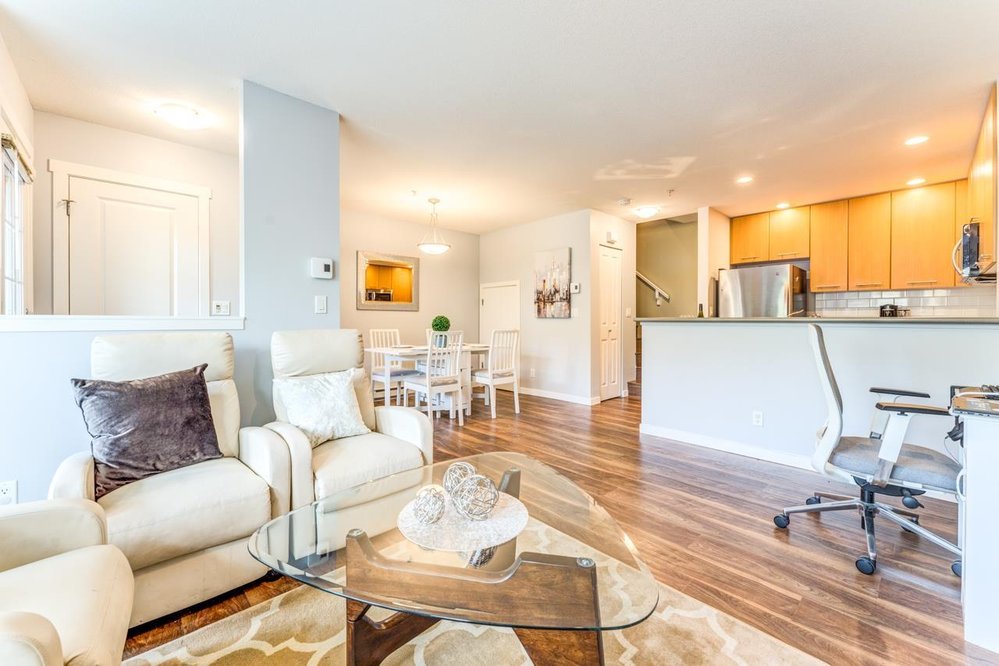53 7370 Stride Avenue, Burnaby
Welcome to Maplewood Terrace! One of a few two storey townhouses in the complex, no neighbours below or above!! A quiet courtyard facing unit w/gated entry, comes with a large paved patio for entertaining plus a garden plot for a green thumb enthusiast! Spacious & bright main level features a two-piece bathroom, open concept living/dining/kitchen & a cozy bay window seat. Both bedrooms are on the upper level, master bedroom has a full walk-in closet. Most recent upgrades include immaculate laminate flooring, fresh designer paint throughout & must-have functional California closets! Just steps to shopping at Langley Farm Market, parks, Highgate Village, Edmonds Community Centre, all levels of schools & the convenience of the Skytrain. A lovely home, pleasure to show! Showing by appointment.
- Bike Room
- Garden
- In Suite Laundry
- Playground
- ClthWsh
- Dryr
- Frdg
- Stve
- DW
- Drapes
- Window Coverings
- Microwave
- Central Location
- Gated Complex
- Private Setting
- Recreation Nearby
- Shopping Nearby
| MLS® # | R2695261 |
|---|---|
| Property Type | Residential Attached |
| Dwelling Type | Townhouse |
| Home Style | 2 Storey |
| Year Built | 2006 |
| Fin. Floor Area | 938 sqft |
| Finished Levels | 2 |
| Bedrooms | 2 |
| Bathrooms | 2 |
| Taxes | $ 1830 / 2021 |
| Outdoor Area | Patio(s) |
| Water Supply | City/Municipal |
| Maint. Fees | $248 |
| Heating | Baseboard, Electric |
|---|---|
| Construction | Frame - Wood |
| Foundation | |
| Basement | None |
| Roof | Asphalt |
| Floor Finish | Laminate |
| Fireplace | 1 , Electric |
| Parking | Garage; Underground |
| Parking Total/Covered | 1 / 1 |
| Parking Access | Front |
| Exterior Finish | Vinyl,Wood |
| Title to Land | Freehold Strata |
| Floor | Type | Dimensions |
|---|---|---|
| Main | Living Room | 14'6 x 10'8 |
| Main | Dining Room | 10'3 x 7'5 |
| Main | Kitchen | 11'3 x 9'7 |
| Main | Foyer | 4'9 x 3'7 |
| Above | Master Bedroom | 15'10 x 10'8 |
| Above | Bedroom | 9'9 x 8'11 |
| Above | Laundry | 4'8 x 2'11 |
| Main | Patio | 12'5 x 11'10 |
| Floor | Ensuite | Pieces |
|---|---|---|
| Main | N | 2 |
| Above | N | 4 |
Similar Listings
Disclaimer: The data relating to real estate on this web site comes in part from the MLS Reciprocity program of the Real Estate Board of Greater Vancouver or the Fraser Valley Real Estate Board. Real estate listings held by participating real estate firms are marked with the MLS Reciprocity logo and detailed information about the listing includes the name of the listing agent. This representation is based in whole or part on data generated by the Real Estate Board of Greater Vancouver or the Fraser Valley Real Estate Board which assumes no responsibility for its accuracy. The materials contained on this page may not be reproduced without the express written consent of the Real Estate Board of Greater Vancouver or the Fraser Valley Real Estate Board.

























