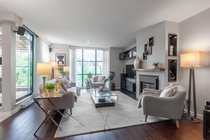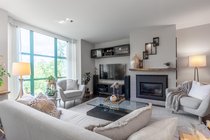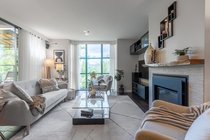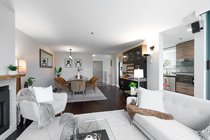203 3133 Cambie Street, Vancouver
Cambie Village living at its best! Welcome to this amazing 3 bdrm/3 bath city home situated on the quiet side of the pro-active, well-run Pacifica complex. Tastefully updated home with over 1700 sqft spread on 2 levels facing serene gardens & fountain feels like a detached home. Open-concept layout features a huge living/dining area with impeccable hardwood floors + high-efficiency gas fireplace with an air blower. The chef's kitchen w/SS appliances, Ceasarstone countertops, built-in oven & microwave, & induction stovetop are ideal for entertaining. Additional luxuries include spa-like bathrooms w/programmable towel warmer/dryer & quiet fan with heater in the master bathroom. Attention to detail is everywhere! Steps away from VHG, UBC Bus routes and Canada Line.
- Bike Room
- Exercise Centre
- Garden
- Guest Suite
- In Suite Laundry
- Playground
- Pool; Indoor
- Sauna/Steam Room
- Swirlpool/Hot Tub
- Wheelchair Access
- ClthWsh
- Dryr
- Frdg
- Stve
- DW
- Drapes
- Window Coverings
- Intercom
- Microwave
- Central Location
- Golf Course Nearby
- Lane Access
- Private Yard
- Recreation Nearby
- Shopping Nearby
| MLS® # | R2687931 |
|---|---|
| Property Type | Residential Attached |
| Dwelling Type | Apartment Unit |
| Home Style | Upper Unit,Reverse 2 Storey |
| Year Built | 1992 |
| Fin. Floor Area | 1711 sqft |
| Finished Levels | 2 |
| Bedrooms | 3 |
| Bathrooms | 3 |
| Taxes | $ 3391 / 2021 |
| Outdoor Area | Patio(s) |
| Water Supply | City/Municipal |
| Maint. Fees | $795 |
| Heating | Baseboard, Electric |
|---|---|
| Construction | Concrete |
| Foundation | |
| Basement | None |
| Roof | Torch-On |
| Floor Finish | Hardwood, Tile, Carpet |
| Fireplace | 1 , Gas - Natural |
| Parking | Garage; Underground |
| Parking Total/Covered | 1 / 1 |
| Parking Access | Lane,Rear |
| Exterior Finish | Brick,Mixed,Stucco |
| Title to Land | Freehold Strata |
| Floor | Type | Dimensions |
|---|---|---|
| Main | Living Room | 28'11 x 13'10 |
| Main | Dining Room | 28'11 x 13'10 |
| Main | Kitchen | 18'10 x 8'1 |
| Main | Foyer | 9'1 x 6'3 |
| Main | Patio | 8'2 x 7'11 |
| Below | Master Bedroom | 19'3 x 12'3 |
| Below | Bedroom | 15'6 x 9'10 |
| Below | Bedroom | 17' x 12'4 |
| Below | Walk-In Closet | 5'2 x 4'1 |
| Below | Laundry | 9'4 x 5' |
| Below | Storage | 6'3 x 3'4 |
| Floor | Ensuite | Pieces |
|---|---|---|
| Main | N | 2 |
| Below | Y | 4 |
| Below | N | 4 |
Similar Listings
Disclaimer: The data relating to real estate on this web site comes in part from the MLS Reciprocity program of the Real Estate Board of Greater Vancouver or the Fraser Valley Real Estate Board. Real estate listings held by participating real estate firms are marked with the MLS Reciprocity logo and detailed information about the listing includes the name of the listing agent. This representation is based in whole or part on data generated by the Real Estate Board of Greater Vancouver or the Fraser Valley Real Estate Board which assumes no responsibility for its accuracy. The materials contained on this page may not be reproduced without the express written consent of the Real Estate Board of Greater Vancouver or the Fraser Valley Real Estate Board.












