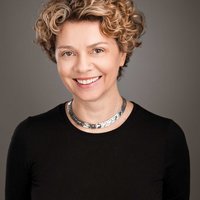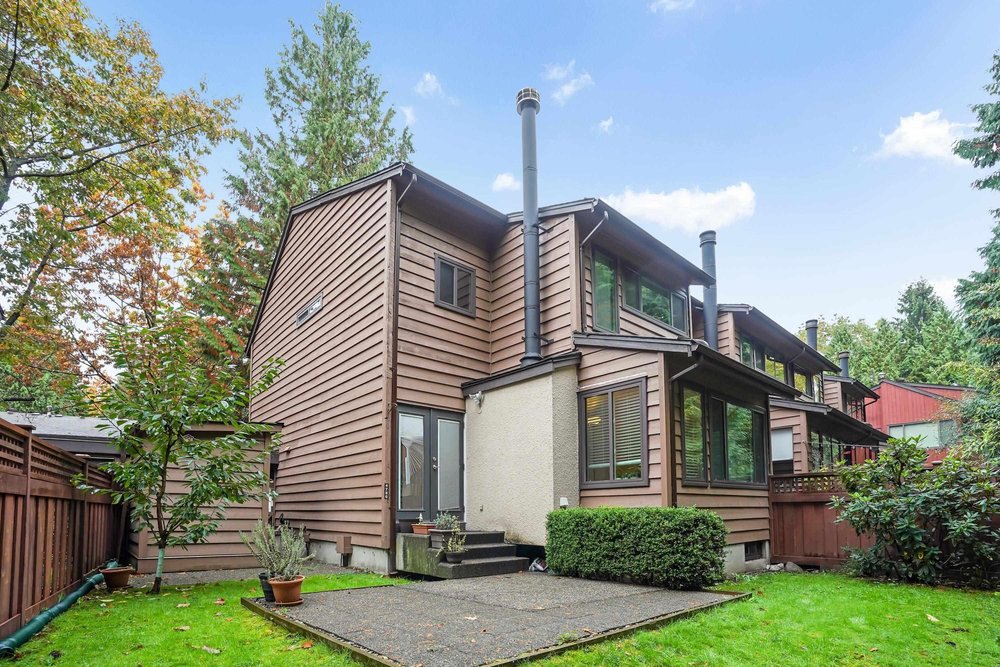4786 Fernglen Drive, Burnaby
Welcome to the wonderful, private oasis of the Greentree Village. Perfect location and a rare find in this 3 level, 4 bedroom, end unit townhome. Updated kitchen, spacious living room with gas fireplace, quiet location at the back of the complex. Huge private fenced yard is perfect for kids or for enjoying a quiet peaceful evening. This family oriented, pet-friendly community is centrally located steps from BCIT and easy access to Elementary and Secondary Schools, Brentwood Mall, SkyTrain and Deer Lake. Recreation Centre features indoor pool, sauna and exercise room. A caring community to call home. First showings: Open House by appointment - Sunday, October 17, 2:30pm-5:00pm.
- Club House
- In Suite Laundry
- Pool; Indoor
- Recreation Center
- Sauna/Steam Room
- ClthWsh
- Dryr
- Frdg
- Stve
- DW
- Drapes
- Window Coverings
- Storage Shed
- Central Location
- Greenbelt
- Private Setting
- Recreation Nearby
- Shopping Nearby
- Treed
| Dwelling Type | |
|---|---|
| Home Style | |
| Year Built | |
| Fin. Floor Area | 0 sqft |
| Finished Levels | |
| Bedrooms | |
| Bathrooms | |
| Taxes | $ N/A / |
| Outdoor Area | |
| Water Supply | |
| Maint. Fees | $N/A |
| Heating | |
|---|---|
| Construction | |
| Foundation | |
| Parking | |
| Parking Total/Covered | / |
| Exterior Finish | |
| Title to Land |
| Floor | Type | Dimensions |
|---|
| Floor | Ensuite | Pieces |
|---|
Similar Listings
Disclaimer: The data relating to real estate on this web site comes in part from the MLS Reciprocity program of the Real Estate Board of Greater Vancouver or the Fraser Valley Real Estate Board. Real estate listings held by participating real estate firms are marked with the MLS Reciprocity logo and detailed information about the listing includes the name of the listing agent. This representation is based in whole or part on data generated by the Real Estate Board of Greater Vancouver or the Fraser Valley Real Estate Board which assumes no responsibility for its accuracy. The materials contained on this page may not be reproduced without the express written consent of the Real Estate Board of Greater Vancouver or the Fraser Valley Real Estate Board.




























