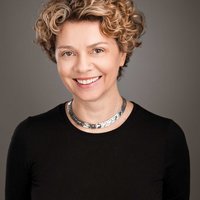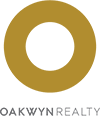101 1195 W 8th Avenue, Vancouver
Just renovated, contemporary 1 bedroom + den a in sought after Fairview location with easy access to Downtown, VGH, UBC, YVR & Granville Island. Walking distance to the scenic Seawall & major transit lines. This lovely unit features open concept layout with elegant laminate flooring, ceiling to floor windows with top-down-bottom-up honeycomb shades in the living room, functional, modern kitchen with brand new stainless steel appliances. Den can easily be used as a small second bedroom. Two outdoor spaces complement this hidden gem - north facing balcony & patio off the master bedroom on the south. Building is fully rain-screened with pro-active council & management. One secured parking & one locker. Pets friendly building, rentals w/restrictions.
- Elevator
- In Suite Laundry
- ClthWsh
- Dryr
- Frdg
- Stve
- DW
- Drapes
- Window Coverings
- Garage Door Opener
- Intercom
- Central Location
- Lane Access
- Marina Nearby
- Recreation Nearby
- Shopping Nearby
| MLS® # | R2390607 |
|---|---|
| Property Type | Residential Attached |
| Dwelling Type | Apartment Unit |
| Home Style | End Unit,Ground Level Unit |
| Year Built | 1996 |
| Fin. Floor Area | 607 sqft |
| Finished Levels | 1 |
| Bedrooms | 1 |
| Bathrooms | 1 |
| Taxes | $ 1279 / 2018 |
| Outdoor Area | Patio(s) & Deck(s) |
| Water Supply | City/Municipal |
| Maint. Fees | $317 |
| Heating | Baseboard, Electric |
|---|---|
| Construction | Frame - Wood |
| Foundation | Concrete Block |
| Basement | None |
| Roof | Tar & Gravel |
| Floor Finish | Laminate, Tile |
| Fireplace | 1 , Gas - Natural |
| Parking | Garage; Underground |
| Parking Total/Covered | 1 / 1 |
| Parking Access | Rear |
| Exterior Finish | Brick |
| Title to Land | Freehold Strata |
| Floor | Type | Dimensions |
|---|---|---|
| Main | Living Room | 17'0 x 11'0 |
| Main | Dining Room | 8'0 x 7'0 |
| Main | Kitchen | 8'2 x 7'2 |
| Main | Master Bedroom | 10'11 x 9'6 |
| Main | Flex Room | 9'0 x 4'11 |
| Main | Patio | 9'3 x 6'0 |
| Main | Patio | 6'10 x 5'11 |
| Floor | Ensuite | Pieces |
|---|---|---|
| Main | N | 4 |
Similar Listings
Disclaimer: The data relating to real estate on this web site comes in part from the MLS Reciprocity program of the Real Estate Board of Greater Vancouver or the Fraser Valley Real Estate Board. Real estate listings held by participating real estate firms are marked with the MLS Reciprocity logo and detailed information about the listing includes the name of the listing agent. This representation is based in whole or part on data generated by the Real Estate Board of Greater Vancouver or the Fraser Valley Real Estate Board which assumes no responsibility for its accuracy. The materials contained on this page may not be reproduced without the express written consent of the Real Estate Board of Greater Vancouver or the Fraser Valley Real Estate Board.

























