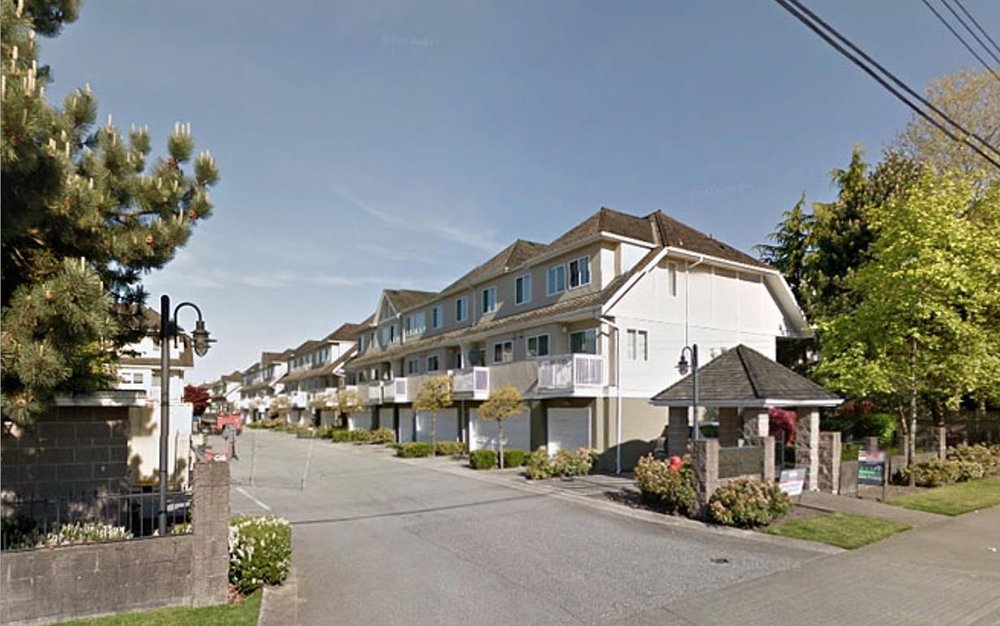72 7831 Garden City Road, Richmond
SOLD / $746,000
3 Beds
3 Baths
1,265 Sqft
1994 Built
$287.09 mnt. fees
Functional, newly updated 3 level townhome boasting almost 1300sf, 3 bdrms, 3 full bathrooms, 2 balconies, private garage & a fenced patio. Formal foyer takes you to a bdrm & bath on the ground level. Next level features spacious formal dining area & a bright, well-appointed living room w/gas fireplace. SS appliances in the kitchen, plenty of cabinets all around & breakfast nook w/access to a balcony perfect for bbq. Brand new kitchen cabinet doors, fridge & microwave. The spacious master bedroom w/ensuite, the 3rd bedroom & another full bathroom are on the top level. Gorgeous maple hardwood floors throughout & a fresh custom paint job. Steps away from restaurants, coffee shops, Shoppers Drug Mart, IGA. Showings by appointment w/48hrs notice on Wednesdays 6-7pm, and Sundays 3-4pm ONLY.
Taxes (2020): $2,017.57
Amenities: In Suite Laundry
Features
- ClthWsh
- Dryr
- Frdg
- Stve
- DW
Site Influences
- Central Location
- Private Setting
- Recreation Nearby
- Shopping Nearby
| Dwelling Type | |
|---|---|
| Home Style | |
| Year Built | |
| Fin. Floor Area | 0 sqft |
| Finished Levels | |
| Bedrooms | |
| Bathrooms | |
| Taxes | $ N/A / |
| Outdoor Area | |
| Water Supply | |
| Maint. Fees | $N/A |
| Heating | |
|---|---|
| Construction | |
| Foundation | |
| Parking | |
| Parking Total/Covered | / |
| Exterior Finish | |
| Title to Land |
| Floor | Type | Dimensions |
|---|
| Floor | Ensuite | Pieces |
|---|
Similar Listings
Listed By: Oakwyn Realty Ltd.
Disclaimer: The data relating to real estate on this web site comes in part from the MLS Reciprocity program of the Real Estate Board of Greater Vancouver or the Fraser Valley Real Estate Board. Real estate listings held by participating real estate firms are marked with the MLS Reciprocity logo and detailed information about the listing includes the name of the listing agent. This representation is based in whole or part on data generated by the Real Estate Board of Greater Vancouver or the Fraser Valley Real Estate Board which assumes no responsibility for its accuracy. The materials contained on this page may not be reproduced without the express written consent of the Real Estate Board of Greater Vancouver or the Fraser Valley Real Estate Board.
Disclaimer: The data relating to real estate on this web site comes in part from the MLS Reciprocity program of the Real Estate Board of Greater Vancouver or the Fraser Valley Real Estate Board. Real estate listings held by participating real estate firms are marked with the MLS Reciprocity logo and detailed information about the listing includes the name of the listing agent. This representation is based in whole or part on data generated by the Real Estate Board of Greater Vancouver or the Fraser Valley Real Estate Board which assumes no responsibility for its accuracy. The materials contained on this page may not be reproduced without the express written consent of the Real Estate Board of Greater Vancouver or the Fraser Valley Real Estate Board.
















