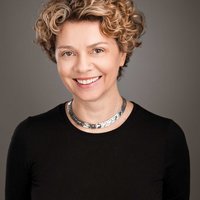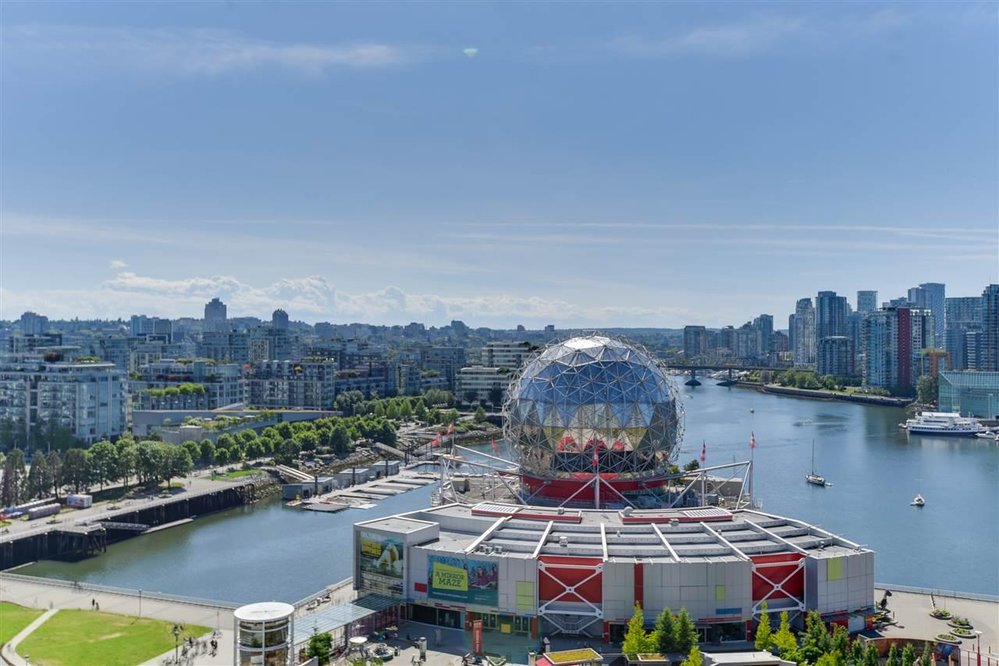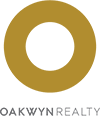1605 1188 Quebec Street, Vancouver
SOLD / $1,300,000
3 Beds
2 Baths
1,417 Sqft
1992 Built
$621.04 mnt. fees
Breathtaking views of the water, city & mountains will sweep you away from the moment you enter this spacious, open plan 3 bdrm/2bath unit in the City Gate, built by Bosa. This immaculate home features functional layout with all of the 3 bdrms being physically separated, gleaming engineered hardwood floors, remodeled gourmet kitchen, quartz counter-tops, stainless steel appliances, floor to ceiling windows, abundance of natural light, fresh paint, & much more. The over-sized southwest facing patio, overlooking spectacular False Creek is perfect for enjoying evening sunsets & summer bbq parties. The unit comes with two parking stalls & storage; full recreational facilities (gym, swimming pool, sauna & hot tub) are added bonus!
Taxes (2017): $2,812.94
Amenities
- Bike Room
- Elevator
- Exercise Centre
- In Suite Laundry
- Pool; Indoor
- Sauna/Steam Room
Features
- ClthWsh
- Dryr
- Frdg
- Stve
- DW
- Drapes
- Window Coverings
- Garage Door Opener
- Microwave
Site Influences
- Central Location
- Marina Nearby
- Recreation Nearby
- Shopping Nearby
- Waterfront Property
| MLS® # | R2374149 |
|---|---|
| Property Type | Residential Attached |
| Dwelling Type | Apartment Unit |
| Home Style | Corner Unit,Upper Unit |
| Year Built | 1992 |
| Fin. Floor Area | 1417 sqft |
| Finished Levels | 1 |
| Bedrooms | 3 |
| Bathrooms | 2 |
| Taxes | $ 2813 / 2017 |
| Outdoor Area | Balcony(s) |
| Water Supply | City/Municipal |
| Maint. Fees | $621 |
| Heating | Baseboard, Electric, Natural Gas |
|---|---|
| Construction | Concrete |
| Foundation | Concrete Perimeter |
| Basement | None |
| Roof | Tar & Gravel |
| Floor Finish | Hardwood, Tile |
| Fireplace | 1 , Gas - Natural |
| Parking | Garage; Underground |
| Parking Total/Covered | 2 / 2 |
| Parking Access | Side |
| Exterior Finish | Brick,Concrete,Glass |
| Title to Land | Freehold Strata |
| Floor | Type | Dimensions |
|---|---|---|
| Main | Living Room | 11'5 x 16'8 |
| Main | Dining Room | 12'3 x 11'8 |
| Main | Kitchen | 10'4 x 9'6 |
| Main | Master Bedroom | 14'9 x 12'7 |
| Main | Bedroom | 15'3 x 11'10 |
| Main | Bedroom | 10'11 x 7'5 |
| Main | Foyer | 10'7 x 6'1 |
| Main | Patio | 16'1 x 8'7 |
| Main | Laundry | 0'0 x 0'0 |
| Floor | Ensuite | Pieces |
|---|---|---|
| Main | Y | 4 |
| Main | N | 4 |
Similar Listings
Listed By: Oakwyn Realty Ltd.
Disclaimer: The data relating to real estate on this web site comes in part from the MLS Reciprocity program of the Real Estate Board of Greater Vancouver or the Fraser Valley Real Estate Board. Real estate listings held by participating real estate firms are marked with the MLS Reciprocity logo and detailed information about the listing includes the name of the listing agent. This representation is based in whole or part on data generated by the Real Estate Board of Greater Vancouver or the Fraser Valley Real Estate Board which assumes no responsibility for its accuracy. The materials contained on this page may not be reproduced without the express written consent of the Real Estate Board of Greater Vancouver or the Fraser Valley Real Estate Board.
Disclaimer: The data relating to real estate on this web site comes in part from the MLS Reciprocity program of the Real Estate Board of Greater Vancouver or the Fraser Valley Real Estate Board. Real estate listings held by participating real estate firms are marked with the MLS Reciprocity logo and detailed information about the listing includes the name of the listing agent. This representation is based in whole or part on data generated by the Real Estate Board of Greater Vancouver or the Fraser Valley Real Estate Board which assumes no responsibility for its accuracy. The materials contained on this page may not be reproduced without the express written consent of the Real Estate Board of Greater Vancouver or the Fraser Valley Real Estate Board.























