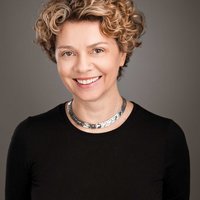107 503 W 16th Avenue, Vancouver
SOLD / $1,133,000
3 Beds
2 Baths
1,495 Sqft
1993 Built
$546.94 mnt. fees
Rarely available, super spacious 3 bdrm/2 full bath garden level condo in a desirable Cambie corridor. Well appointed, open concept unit features hardwood floors, gas fireplace, updated kitchen & appliances, quartz counter-tops, radiant heating in en-suite bathroom, your own private patio tucked in lush greenery. This quiet, SW facing home can easily accommodate house-size furniture. Stroller and wheelchair friendly. Walking distance to City Square, VGH, Seawall, Granville Island, Canada Line & bus lines for easy access to UBC, YVR, Downtown & Richmond. Amazing, newly renovated amenities: indoor swimming pool, gym, sauna, party lounge, guest suite, kids playground, gardens with fountain... Sorry, no pets, rentals at max.
Taxes (2018): $1,710.51
Amenities
- Elevator
- Exercise Centre
- Garden
- In Suite Laundry
- Pool; Indoor
- Swirlpool/Hot Tub
Features
- ClthWsh
- Dryr
- Frdg
- Stve
- DW
- Drapes
- Window Coverings
- Garage Door Opener
- Intercom
- Security System
Site Influences
- Central Location
- Private Yard
- Recreation Nearby
- Shopping Nearby
| MLS® # | R2347396 |
|---|---|
| Property Type | Residential Attached |
| Dwelling Type | Apartment Unit |
| Home Style | Corner Unit,Ground Level Unit |
| Year Built | 1993 |
| Fin. Floor Area | 1495 sqft |
| Finished Levels | 1 |
| Bedrooms | 3 |
| Bathrooms | 2 |
| Taxes | $ 1711 / 2018 |
| Outdoor Area | Patio(s) |
| Water Supply | City/Municipal |
| Maint. Fees | $547 |
| Heating | Baseboard, Electric |
|---|---|
| Construction | Concrete |
| Foundation | Concrete Perimeter |
| Basement | None |
| Roof | Torch-On |
| Floor Finish | Hardwood, Tile |
| Fireplace | 1 , Gas - Natural |
| Parking | Garage; Underground |
| Parking Total/Covered | 1 / 1 |
| Exterior Finish | Brick,Concrete,Stucco |
| Title to Land | Freehold Strata |
| Floor | Type | Dimensions |
|---|---|---|
| Main | Living Room | 19'0 x 12'7 |
| Main | Dining Room | 11'2 x 6'11 |
| Main | Kitchen | 11'4 x 7'8 |
| Main | Master Bedroom | 16'9 x 12'4 |
| Main | Bedroom | 11'5 x 8'10 |
| Main | Bedroom | 11'8 x 7'3 |
| Main | Storage | 6'10 x 5'11 |
| Main | Foyer | 8'5 x 3'6 |
| Main | Patio | 10'1 x 8'0 |
| Floor | Ensuite | Pieces |
|---|---|---|
| Main | Y | 5 |
| Main | N | 4 |
Similar Listings
Listed By: Oakwyn Realty Ltd.
Disclaimer: The data relating to real estate on this web site comes in part from the MLS Reciprocity program of the Real Estate Board of Greater Vancouver or the Fraser Valley Real Estate Board. Real estate listings held by participating real estate firms are marked with the MLS Reciprocity logo and detailed information about the listing includes the name of the listing agent. This representation is based in whole or part on data generated by the Real Estate Board of Greater Vancouver or the Fraser Valley Real Estate Board which assumes no responsibility for its accuracy. The materials contained on this page may not be reproduced without the express written consent of the Real Estate Board of Greater Vancouver or the Fraser Valley Real Estate Board.
Disclaimer: The data relating to real estate on this web site comes in part from the MLS Reciprocity program of the Real Estate Board of Greater Vancouver or the Fraser Valley Real Estate Board. Real estate listings held by participating real estate firms are marked with the MLS Reciprocity logo and detailed information about the listing includes the name of the listing agent. This representation is based in whole or part on data generated by the Real Estate Board of Greater Vancouver or the Fraser Valley Real Estate Board which assumes no responsibility for its accuracy. The materials contained on this page may not be reproduced without the express written consent of the Real Estate Board of Greater Vancouver or the Fraser Valley Real Estate Board.
























